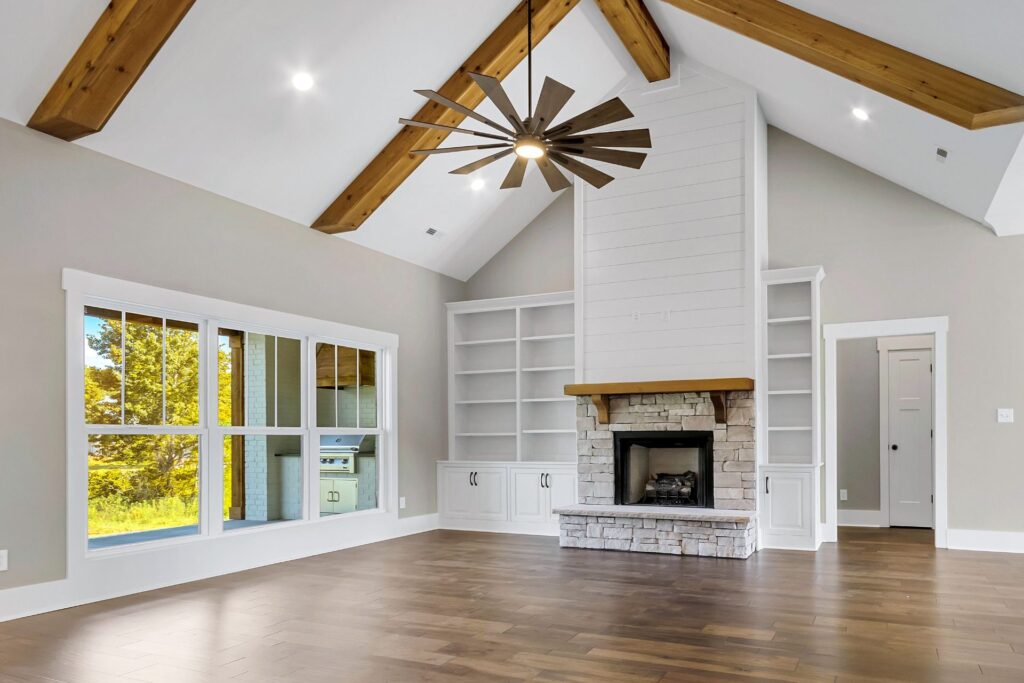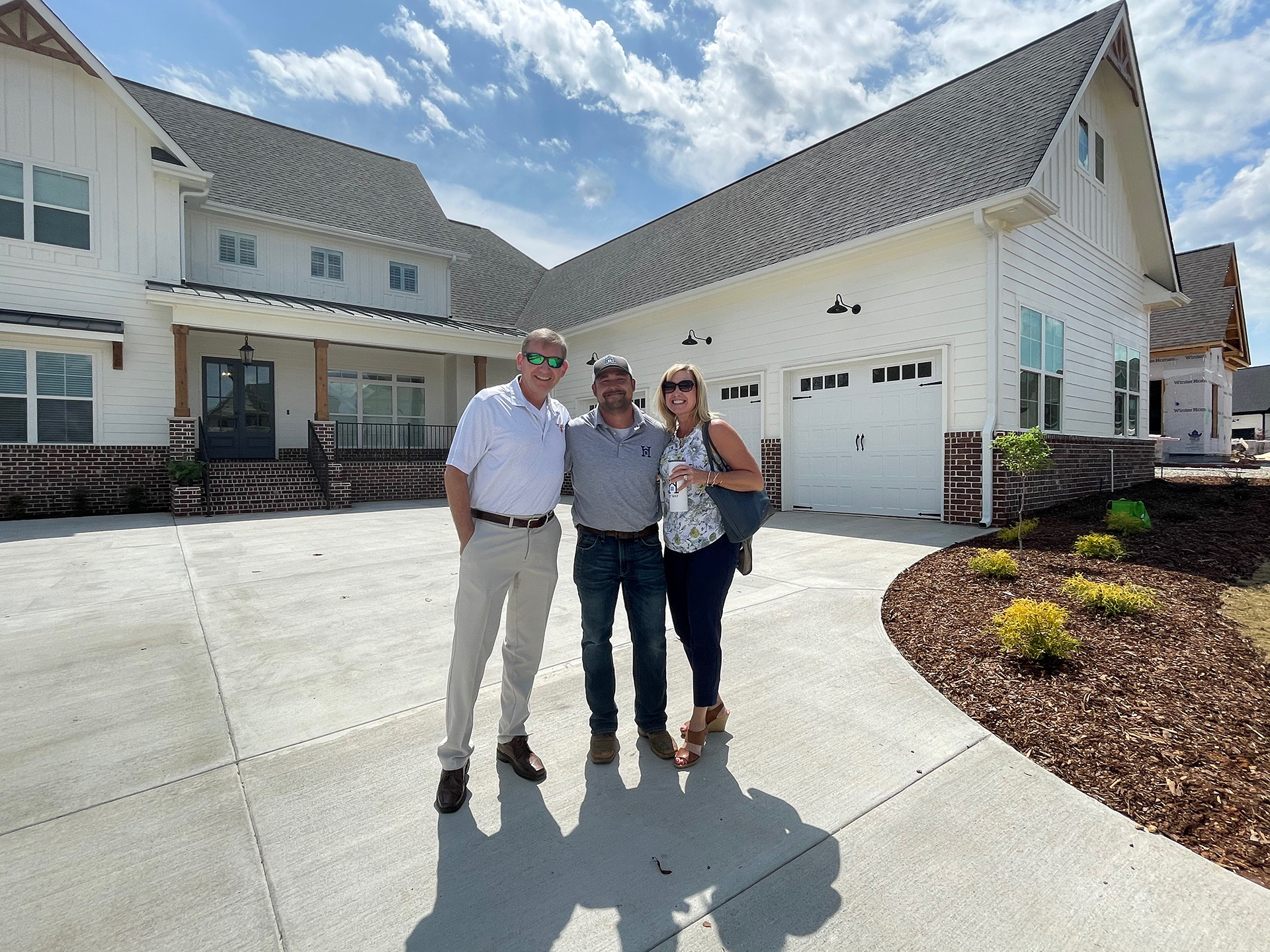When it comes to deciding on open vs. closed floor plans, it really comes down to personal preference. Do you need an open area, where the kitchen, living room, and dining room are all one big space? Or would you prefer a little more separation between the three?
A house is, in some way, built from the inside out. Most of the time, you’re going to have a floor plan in mind first. Next comes interior amenities like lighting, counter tops, and doors. Followed by exterior aesthetics like brick, shutters, and landscaping. As a custom builder, we let you answer these questions (with any guidance you wish) when deciding on what type of home you’d ultimately like to have.
Open vs. Closed Floor Plans
The open floor plan concept has become extremely popular in the last decade and is deemed “more modern” than the closed floor plan. The latter, considered a more traditional approach, has seen a slight resurgence due to the elements of privacy and efficiency, among others, it offers.
If you’re having a hard time deciding or are just in the early stages of planning a new home, hopefully this blog can clear up some pertinent questions. Let’s look at the pros and cons of both to give you a more solid understanding when it comes time to choose.
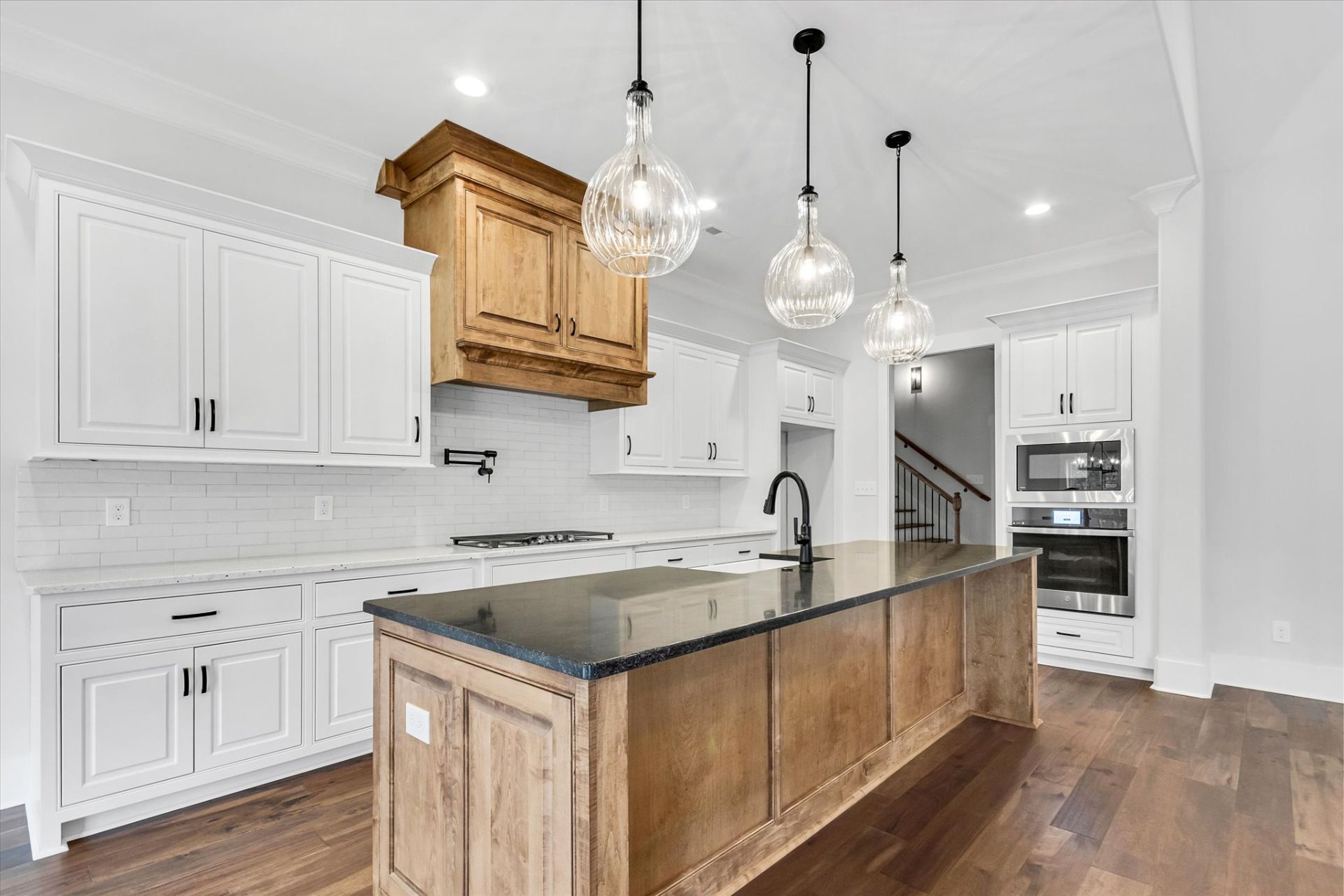
Pros: Open Floor Plan
The open floor plan gives a sense of space. Barriers are eliminated due to the lack of walls, doors, and other structures typically used to divide rooms. In essence, an open floor plan may make a house’s interior seem larger than it actually is.
Another positive aspect of open floor plan living is the versatility it brings to the space. You are not committed to a permanent layout. Rather, you can make the space what you want whenever you want it aside from the kitchen where appliances have been installed. These changes can even be temporary. Say you’re hosting Thanksgiving or another large gathering and need the living room to serve as a dining area. Or need to create a better flow for traffic. The possibilities are endless in an open floor plan when it comes to redesigning the room.
You’ll often find the lighting situation to err on the side of bright in an open floor plan. Large bay windows are a popular option. It’s no secret that sunlight plays an important role on our moods and mental health. Also, light fixtures from the kitchen can help peel back the darkness of the living room when there is no wall in between.
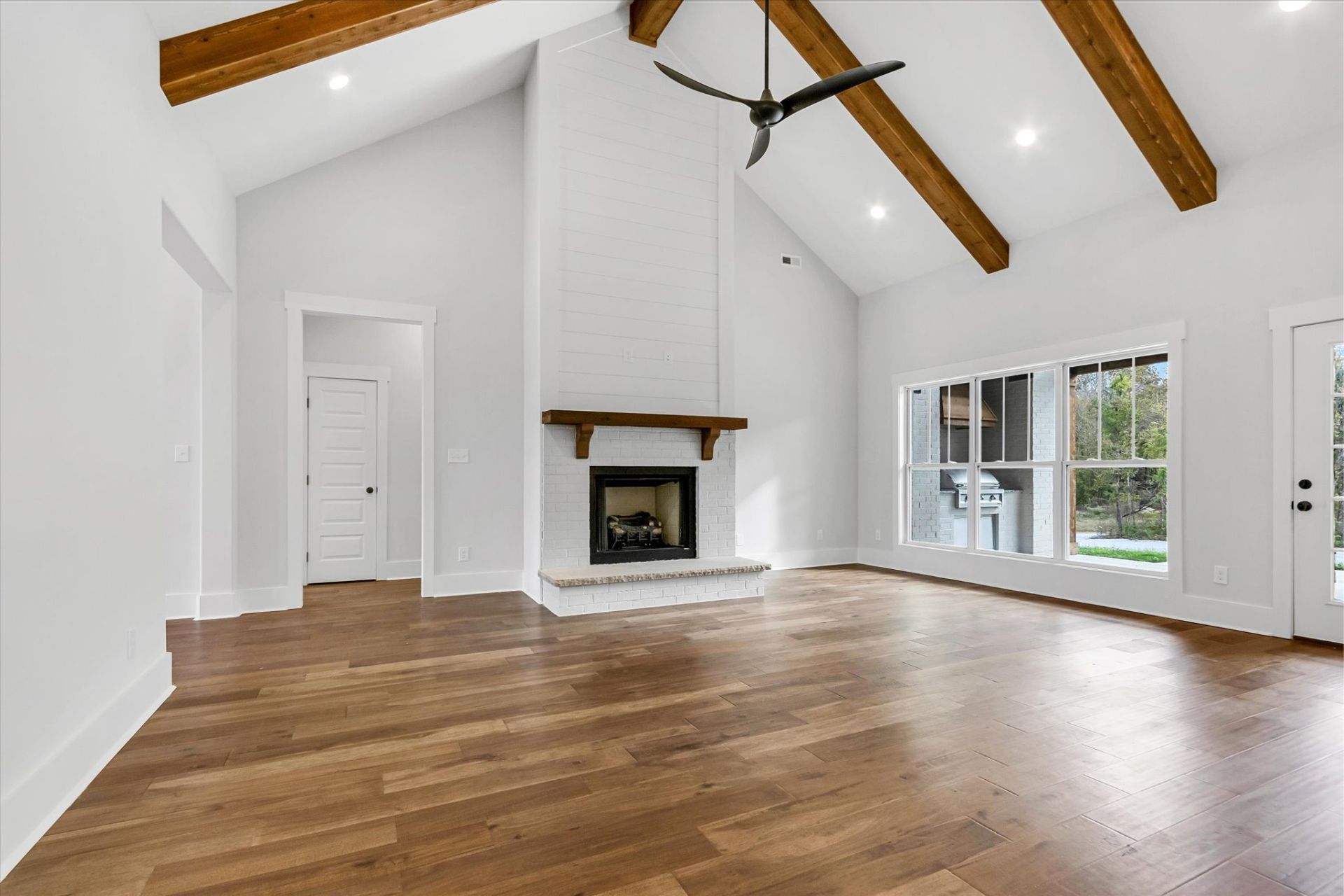
Cons: Open Floor Plan
On the flipside there are some “downsides” to an open floor plan concept. That sense of space and a larger room can make the house more noisy as there is nothing to subdue sounds. The echo effect is also a real possibility. Those big bay windows you have to let a lot of light in could also provide less privacy. Lastly, the open floor plan could drive up energy costs because they are a little harder to heat and cool.
Cohesiveness, depending on an individual’s personality, could either be a pro or con. If you want your interior decor to have a similar look and feel through the house, you’ve chosen the right plan. If you prefer separation and having the ability to make every room unique, consider the alternative.
Pros: Closed Floor Plan
If privacy is a factor that’s important to you, then consider the closed floor plan. Perhaps you have a large family and the need for a little separation is a must. More doors and walls can provide the isolated spaces needed to achieve privacy. They also serve as sound barriers. So if you’re tired of listening to the SpongeBob SquarePants theme song, a closed door could provide a quick remedy.
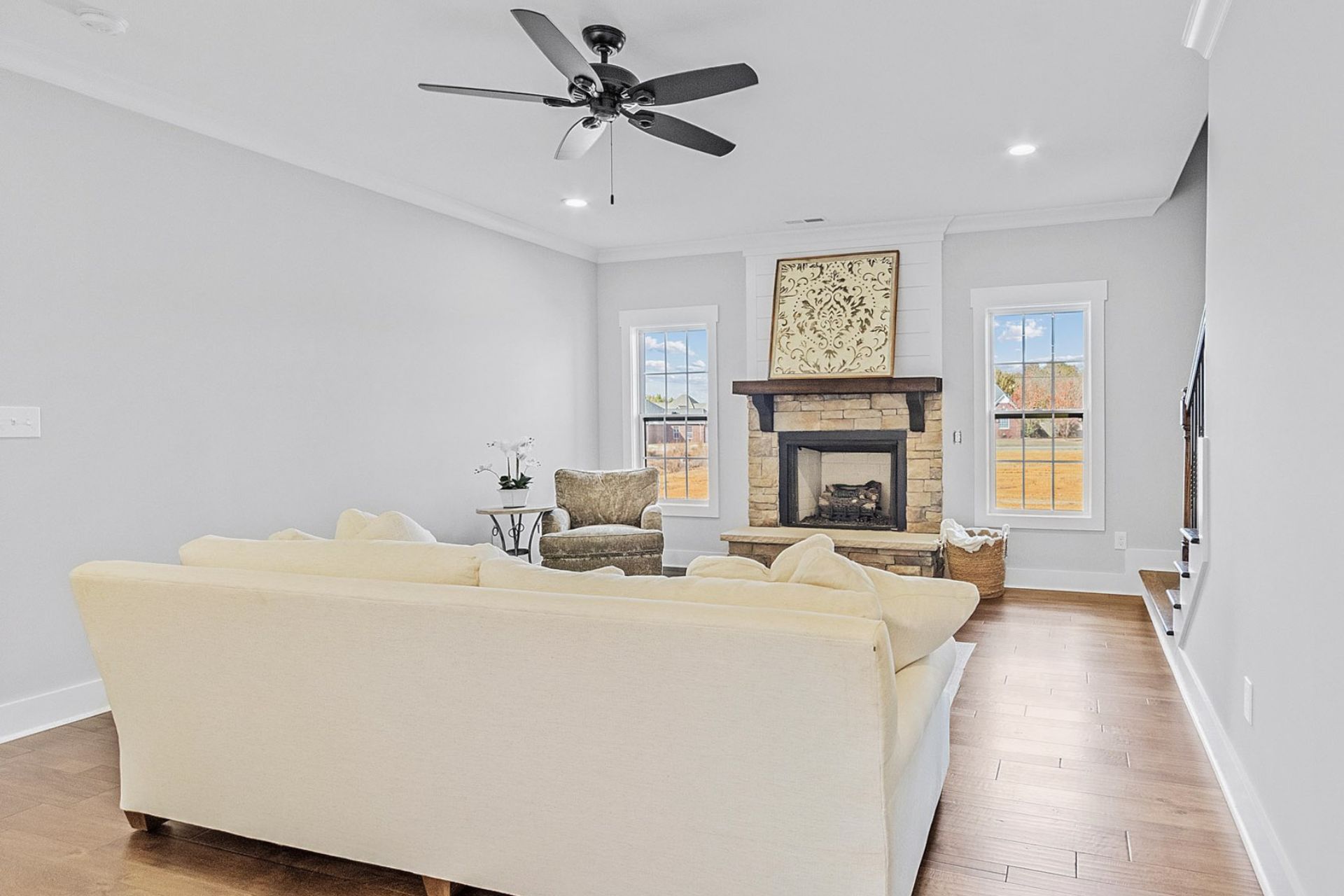
As we mentioned in an open floor concept, your heating and cooling bills could be a bit more than with a closed floor plan. With the latter you could choose to heat or cool certain rooms rather than the whole house.
Cons: Closed Floor Plan
With the privacy offered by a closed floor plan, you also lose a general awareness of what’s going on in the house. If you have small children who have a propensity to roam, a closed plan could lessen your ability to keep an eye on them. You’ll also receive far less natural light with this concept. And lastly, even though there is a slight resurgence in this particular floor plan, the resale value may not be as high.
When It’s Time to Decide
Consider your lifestyle. Do you have small children? Do you host a lot of parties? Are your tastes geared more toward the classic or modern? These are just a couple of additional questions that could help you decide on the right floor plan.
If we can help answer any of these questions or any additional concerns when it comes time to make a decision, please feel free to contact us directly. There’s no wrong answer. When it comes time to build your house, we will make the process very easy and rewarding for you.

